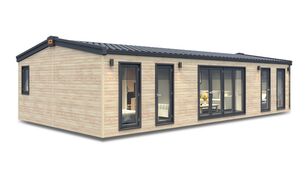 New Holdom 35m2
€40,000
Mobile home
2023
4
Poland, Bielsk Podlaski
New Holdom 35m2
€40,000
Mobile home
2023
4
Poland, Bielsk Podlaski
The ad New MHM Construction MHM Construction BARN 35 m2 + 15 m2 mezzanine mobile home has been sold and is not included in the search!
Similar ads
 New Holdom 35m2
€40,000
Mobile home
2023
4
Poland, Bielsk Podlaski
New Holdom 35m2
€40,000
Mobile home
2023
4
Poland, Bielsk Podlaski
 New Lark Leisure Homes Amsterdam
price on request
Mobile home
2022
Poland, Darłowo
New Lark Leisure Homes Amsterdam
price on request
Mobile home
2022
Poland, Darłowo
 Lark Leisure Homes Jasmine SPA
price on request
Mobile home
2022
Poland, Darłowo
Lark Leisure Homes Jasmine SPA
price on request
Mobile home
2022
Poland, Darłowo
 New Lark Leisure Homes Guadeloupe
price on request
Mobile home
2022
Poland, Darłowo
New Lark Leisure Homes Guadeloupe
price on request
Mobile home
2022
Poland, Darłowo
 New Lark Leisure Homes Bodensee Lodge
price on request
Mobile home
2022
Poland, Darłowo
New Lark Leisure Homes Bodensee Lodge
price on request
Mobile home
2022
Poland, Darłowo

Sold






1/6
Brand:
MHM Construction
Model:
MHM Construction BARN 35 m2 + 15 m2 mezzanine
Type:
mobile home
Year of manufacture:
2022-10
Gross weight:
8,000 kg
Transport length:
9.75 m
Location:
 Poland B-stok7484 km from you
Poland B-stok7484 km from you
Placed on:
more than 1 month
Autoline ID:
XV30631
Description
Total area:
35 m²
Number of sleeping places:
6
Overall dimensions:
9.75 m × 3.57 m × 4 m
Transport dimensions:
9.75 m × 3.57 m × 4 m
Condition
Condition:
new
General information:
✅ Steel construction, floor additionally protected with sheet metal;
✅ Walls made of MFP/OSB panels from a German manufacturer;
✅ Vapour insulation, wind insulation
✅ Insulation - open-cell PUR foam.
✅ PVC windows, anthracite/white colour
✅ Extensive electrical and television wiring (three-phase with fuse box)
✅ Sanitary installations in bathrooms and kitchen.
✅ Ventilation
✅ Floor covered with OSB panels
✅ Air conditioning
✅ Facade made of black sheet
✅ Floor: Steel structure elements, galvanized steel sheet, PUR open-cell foam, OSB/MFP board 22mm
✅ Roof: In addition to steel construction elements, wooden substructure,
PUR open-cell foam, roof covered with seam sheet.
✅ External walls: Elevation finished with seam sheet. In addition to the steel structure elements, there are wooden slats in the walls, OSB/MFP,
insulation of PUR open-cell foam, membrane and vapor barrier foil.
✅ Internal walls: OSB panels
✅ Door: one-winged PVC entrance door with high-quality finish in anthracite veneer.
❗️ It is a house in a developer standard, to be finished inside on your own. We provide electrical and hydraulic installations according to the agreed design. ❗️